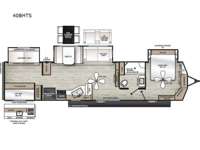Coachmen RV Catalina Destination Series 40BHTS Destination Trailer For Sale
-

Coachmen Catalina Destination Series destination trailer 40BHTS highlights:
- Private Bunkhouse
- Dual Entry
- Private Bedroom
- Tri-Fold Sofa
- Residential Refrigerator
- Breakfast Bar
This is the perfect trailer to enjoy long vacations with friends and family. The rear bunkhouse includes a jackknife sofa and flip-up bunk within a slide out, plus storage totes beneath the sofa and a loft bed/bunk across the room. When you want to do a little entertaining, the main living area will be the perfect spot to do so with its tri-fold sofa, booth dinette, and entertainment center with a fireplace. You might even want to choose the theater seating option if you prefer.. The private front bedroom with its own exterior entry door features a queen bed slide out as a nice retreat, and with a separate entry door you can easily slip out for late-night star gazing, a quiet evening out under the optional 21' patio awning, or an early morning walk. And you might want to add the optional full size camp kitchen outside if you enjoy cooking outdoors!
With any Catalina Destination trailer by Coachmen, you will enjoy comfortable extended stays wherever you decide to set up camp! The full length frame outriggers add strength to each unit, along with a seamless Alpha Roof membrane and Norco electromagnetic, powder coated chassis. You will love the open views provided by the large front bay windows, plus there are GE appliances, woodplank linoleum flooring, and hard valance window treatments to make your space feel more like home. Head outside to find a convenient "Leash Link" quick hookup D-ring for your furry friends, premium JBL exterior speakers, flush mount baggage doors for your gear, and the list of amenities goes on!
Have a question about this floorplan?Contact UsSpecifications
Sleeps 6 Slides 3 Length 40 ft 11 in Ext Width 8 ft Ext Height 11 ft 8 in Int Height 7 ft Hitch Weight 1130 lbs GVWR 11000 lbs Dry Weight 9669 lbs Cargo Capacity 1331 lbs Fresh Water Capacity 44 gals Grey Water Capacity 110 gals Black Water Capacity 40 gals Furnace BTU 35000 btu Number Of Bunks 2 Available Beds Queen Refrigerator Type Residential Cooktop Burners 3 Shower Size 48" x 30" LP Tank Capacity 20 lbs Water Heater Capacity 10 gal Water Heater Type Gas/Electric DSI AC BTU 15000 btu Axle Count 2 Number of LP Tanks 2 Shower Type Shower w/Seat Electrical Service 50 amp Similar Destination Trailer Floorplans
We're sorry. We were unable to find any results for this page. Please give us a call for an up to date product list or try our Search and expand your criteria.
Camp-Rite RV is not responsible for any misprints, typos, or errors found in our website pages. Any price listed excludes sales tax, registration tags, and delivery fees. Manufacturer pictures, specifications, and features may be used in place of actual units on our lot. Please contact us @770-554-6777 for availability as our inventory changes rapidly. All calculated payments are an estimate only and do not constitute a commitment that financing or a specific interest rate or term is available.
Manufacturer and/or stock photographs may be used and may not be representative of the particular unit being viewed. Where an image has a stock image indicator, please confirm specific unit details with your dealer representative.
