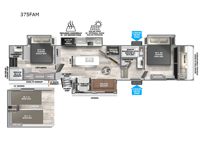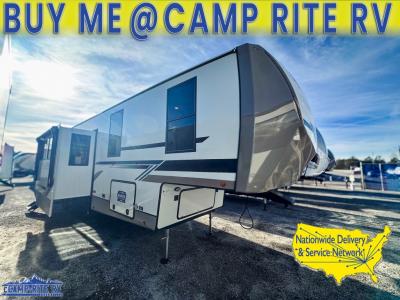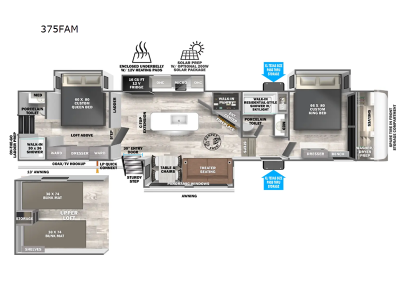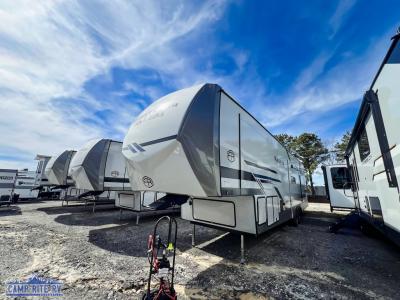Forest River RV Salem Hemisphere 375FAM Fifth Wheel For Sale
-
View All 375FAM In Stock »

Forest River Salem Hemisphere fifth wheel 375FAM highlights:
- Four Slide Outs
- Kitchen Island with Extension
- Fireplace
- Two Patio Awnings
- Two Full Baths
- Walk-In Pantry
It's easy to see why this fifth wheel is named 375FAM; it's for the whole family or group of friends! There are two private bedrooms, two full baths, a loft, and four slides for tons of space! The front bedroom includes a custom king bed, a dresser with a bench beside it, plus a walk-in closet with shelves and washer/dryer prep! Head to the rear master bedroom to find a custom queen bed, dual wardrobes, plus a rear bath with the second entry door! The loft above this room includes two bunk mats and storage for your guests' things, or you can utilize this space for storage if you don't have extra campers tag along. Everyone can meet in the main living area/kitchen that includes table and chairs, theater seating, a spacious kitchen island with an extension, plus an entertainment center with a fireplace. There is also a 16 cu. ft. 12V refrigerator and walk-in pantry for food storage galore!
The Salem Hemisphere fifth wheels and travel trailers by Forest River are packed with features, while still being value-minded! Each model is constructed with laminated "Aluma Frame" sidewalls and floor with block foam insulation plus full length barreled ceilings for added head space. There are LED awning, marker and tail lights outside, along with an extra large pass-thru storage with slam latch baggage doors, plus solar prep and Lippert On-The-Go ladder prep. The 60K on-demand tankless water heater will provide endless hot showers, and the JBL sound system includes a head unit plus interior and exterior speakers to keep the party going. There are also many interior comforts found throughout that will make you feel right at home!
We have 1 375FAM availableView InventorySpecifications
Sleeps 6 Slides 4 Length 42 ft 9 in Ext Width 8 ft Ext Height 13 ft 3 in Hitch Weight 2285 lbs Dry Weight 12829 lbs Cargo Capacity 2671 lbs Fresh Water Capacity 57 gals Grey Water Capacity 86 gals Black Water Capacity 60 gals Available Beds Custom Queen, Custom King Refrigerator Type 12V Refrigerator Size 16 cu ft Cooktop Burners 3 Number of Awnings 2 Water Heater Type On Demand Tankless AC BTU 15000 btu TV Info LR 50" LED Smart TV Awning Info 13' Electric with LED Lights Axle Count 2 Washer/Dryer Available Yes Shower Type Walk-In Shower Similar Fifth Wheel Floorplans
Fifth Wheel
-
Stock #SH2577Loganville, GAStock #SH2577Loganville, GA
- RITE PRICE: $65,995
- MSRP: $114,428
- Rite Savings: $48,433
Payments From: $497 /mo.Lock In Your Savings View Details »
Camp-Rite RV is not responsible for any misprints, typos, or errors found in our website pages. Any price listed excludes sales tax, registration tags, and delivery fees. Manufacturer pictures, specifications, and features may be used in place of actual units on our lot. Please contact us @770-554-6777 for availability as our inventory changes rapidly. All calculated payments are an estimate only and do not constitute a commitment that financing or a specific interest rate or term is available.
Manufacturer and/or stock photographs may be used and may not be representative of the particular unit being viewed. Where an image has a stock image indicator, please confirm specific unit details with your dealer representative.




